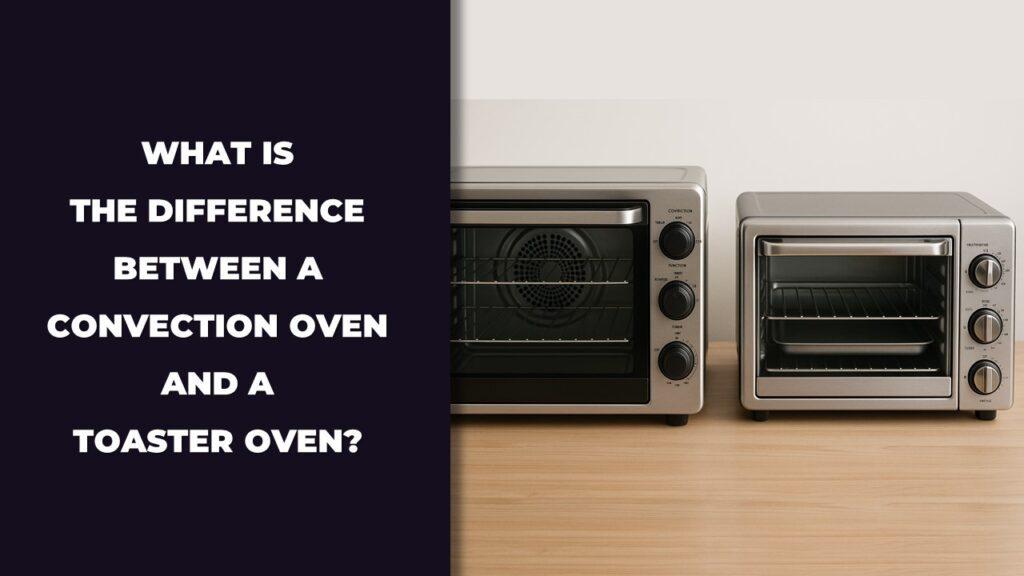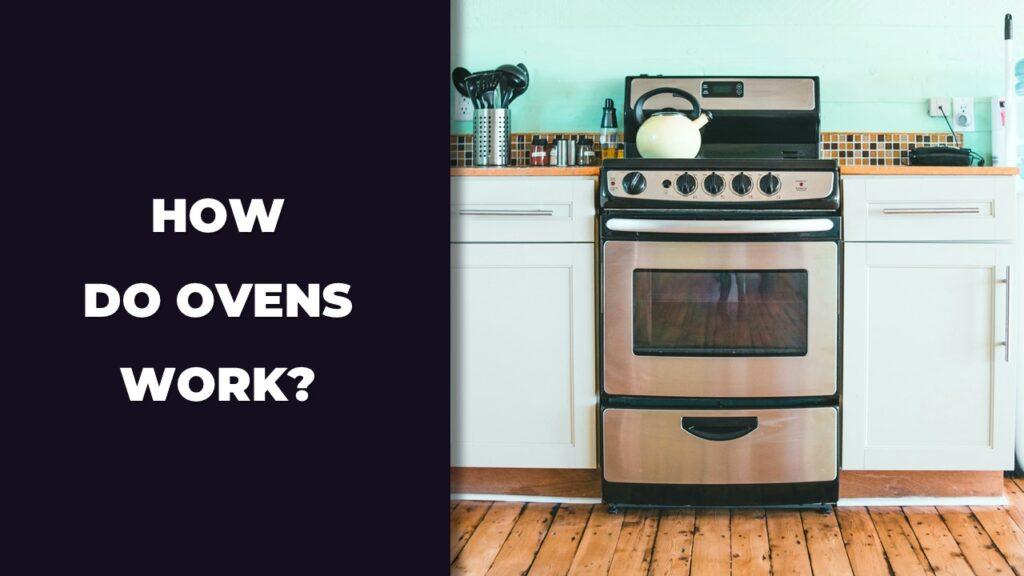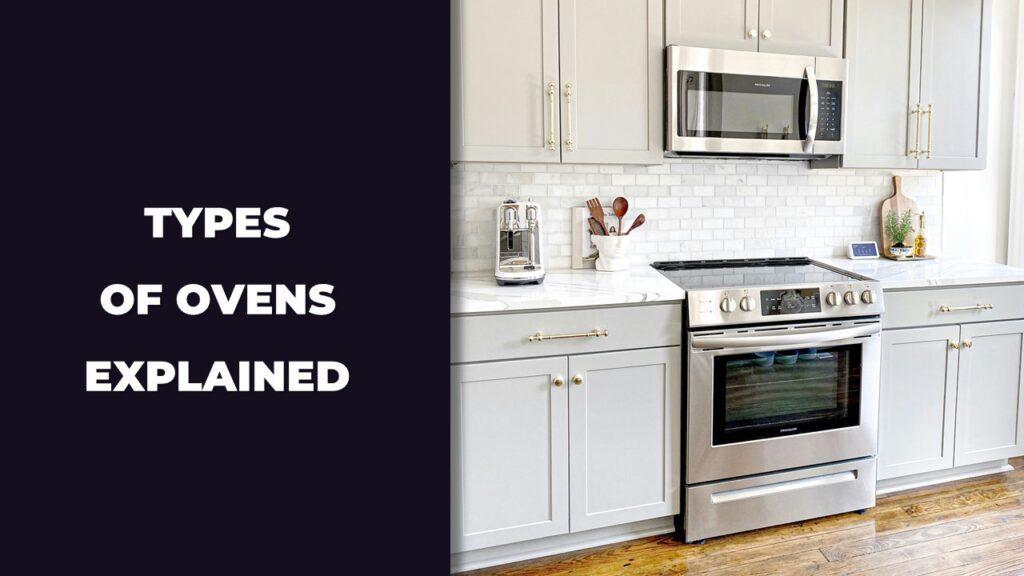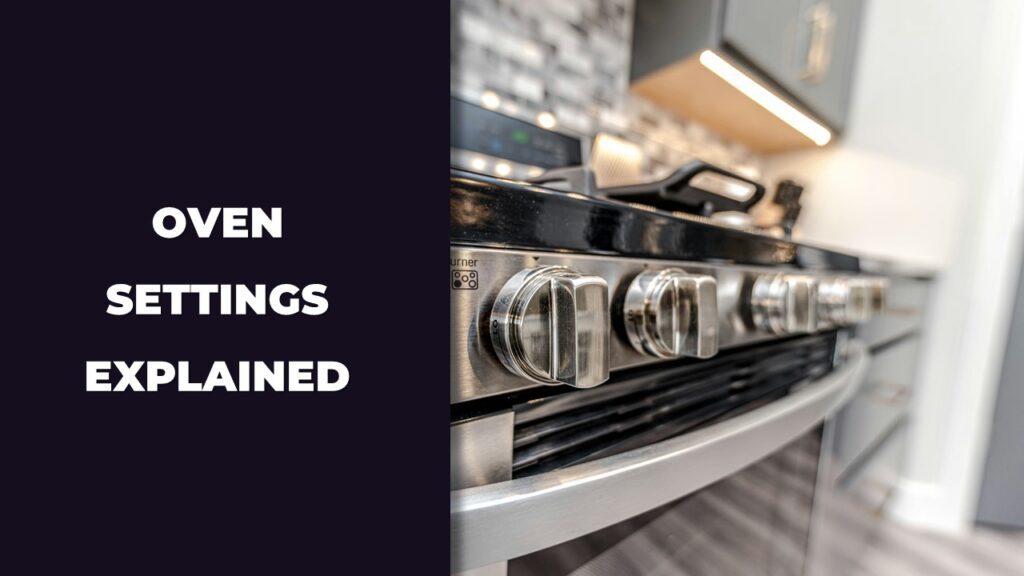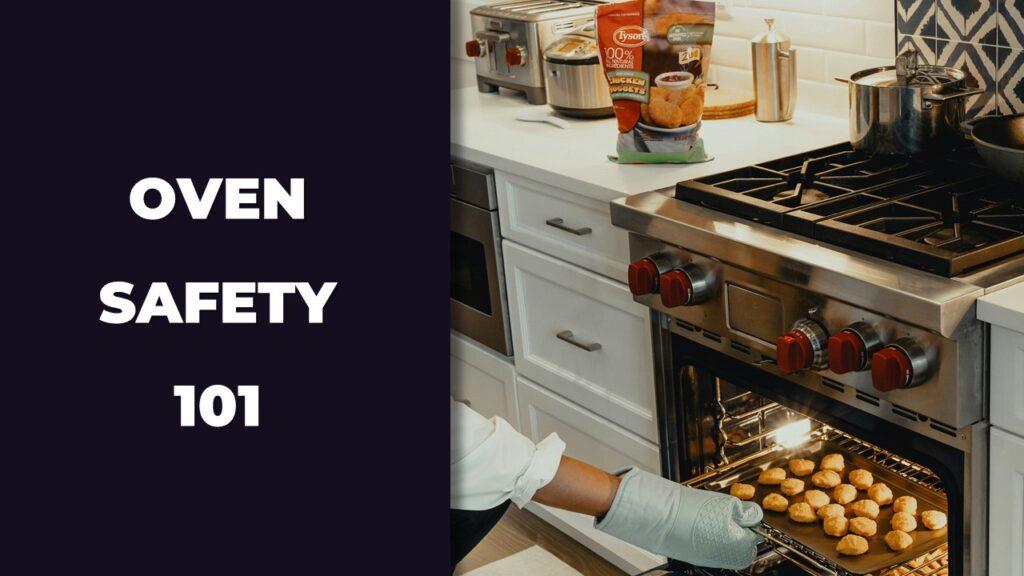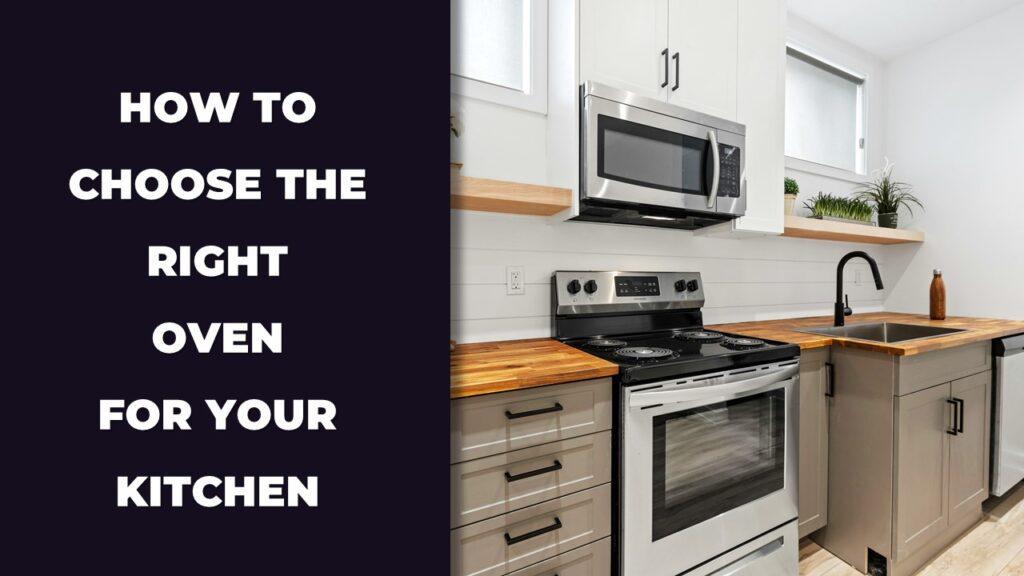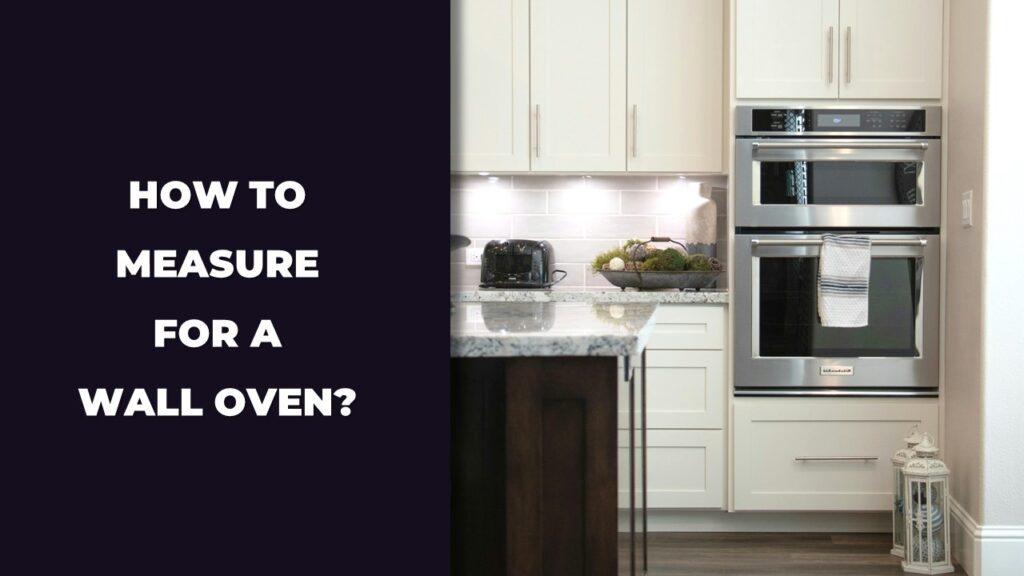
To measure for a wall oven, first remove the old oven if needed, then measure the width, height, and depth of the cabinet cutout. Use a tape measure to check the space from side to side (width), top to bottom (height), and back to front (depth). Don’t forget to check the door clearance in front and make sure the new oven can fit through hallways or doorways during delivery.
In this article, we’ll walk you through each step of the measuring process. You’ll also learn what to do if your cabinet is too small or too big and what to watch for when choosing a new oven.
Why Measuring For A Wall Oven Matters
Measuring for a wall oven matters because size labels like 24, 27, or 30 inches don’t tell the full story. Different brands have slightly different cutout requirements, so skipping the measuring step can lead to a poor fit, installation trouble, or extra cabinet work.
A wall oven needs to slide smoothly into a cabinet cutout. If the opening is too small, it won’t go in. If the opening is too big, you may need to fill the gaps with trim kits or risk a loose fit that doesn’t look clean.
Here are common cutout size ranges based on standard wall oven widths:
- 24-Inch Wall Oven: Width: 22 to 22⅝ inches, Height: 27½ to 27¾ inches, Depth: 22¼ to 23½ inches
- 27-Inch Wall Oven: Width: 25¼ to 25½ inches, Height: 27⅝ to 28 inches, Depth: 23½ to 24 inches
- 30-Inch Wall Oven: Width: 28½ to 28⅝ inches, Height: 27¼ to 28 inches, Depth: 23½ to 24 inches
Taking time to measure accurately helps you find a model that fits without the stress of making cabinet changes.
Tools You’ll Need
To measure a wall oven cutout properly, you only need a few basic tools. Here’s what to keep ready:
- Tape Measure: For checking the width, height, and depth of the cabinet cutout
- Screwdriver: Usually Phillips head, helpful for removing screws if the oven is still installed
- Notebook or Phone: To record your numbers so you can compare with product specs
- Flashlight: Useful for seeing into corners of the cabinet, especially if it’s a tight or dark space
- Level (Optional): To check if the cabinet floor or sides are uneven
- Helper (Optional): Ovens are heavy; having someone nearby makes the process safer
These tools will help you get clean, accurate measurements so you can shop confidently and avoid surprises when the oven arrives.
Step-By-Step: How To Measure For A Wall Oven
Here is the step-by-step process to measure for a wall oven if you’re replacing an old one or planning to install a new model:
- Turn off power and carefully remove the existing oven
- Measure the cabinet cutout width from side to side
- Measure the height from top to bottom of the cabinet opening
- Check the depth from the back wall to the front edge
- Confirm door clearance in front of the oven for safe use
- Measure entry paths like hallways, doorways, and tight corners for delivery
Measuring might seem like a simple job, but if you’re standing in a warm kitchen with an old oven halfway pulled out and no idea where to start, it can feel frustrating. You’re probably wondering, “Will this even fit?” That’s why we’re walking through each step slowly, with real-world advice and simple tools, so you don’t end up second-guessing yourself or making a costly mistake. Let’s break it down.
Step 1: Turn Off Power & Remove The Old Oven (If Replacing)
Before you touch anything, go to your home’s breaker box and switch off the power to the oven. Wall ovens are hardwired and carry high voltage, so safety comes first.
Once the power is off, look inside the oven frame. You’ll likely find screws near the edges that hold it in place. Use a screwdriver to remove them. Gently slide the oven forward — just a few inches at first. Many ovens are heavy and awkward, so get help if you can. You don’t have to take it all the way out, just far enough to get behind it and access the cabinet edges for measuring.
Even pulling it out two inches gives you the space to reach in and measure without damaging anything.
Step 2: Measure The Cabinet Cutout Width
Grab your tape measure and check the inside width of the cabinet opening from left to right. Measure near the top and again near the bottom to make sure both spots are the same. Cabinets can shift slightly over time, especially in older homes.
Write down the smallest number you get. That’s your true usable width. Standard wall oven cutout widths are usually:
- 24-inch wall oven: 22 to 22⅝ inches
- 27-inch wall oven: 25¼ to 25½ inches
- 30-inch wall oven: 28½ to 28⅝ inches
This number will help you match your cabinet cutout to the correct oven size. Even a half-inch difference can make or break the fit.
Step 3: Measure The Cabinet Cutout Height
Now measure from the top of the cutout to the bottom. Again, take this measurement at both the left and right sides, just in case there’s a slope or an uneven surface.
If you’re replacing a single wall oven, expect a cutout height around 27 to 29 inches. For double ovens, it can be over 50 inches. Write down the smallest number to avoid assuming extra space that isn’t really there.
This measurement is especially important if you’re upgrading from single to double or switching to a microwave-oven combo unit. The height changes significantly between types.
Step 4: Measure The Cabinet Depth
Depth is often overlooked, but it’s just as important. Measure from the back wall (not including any outlet box) to the front edge of the cabinet, not the countertop or trim.
Standard wall oven cutout depths are usually:
- 24 to 24½ inches for most models
- Some compact units may fit into 22-inch deep spaces
Also, make sure there are no obstructions inside, like a dangling wire or uneven wall surface. These little things can get in the way of a flush installation.
Step 5: Check Surrounding Space For Door Clearance
Open wall oven doors can add around 20 to 24 inches in front. If your oven is across from a kitchen island or near a wall, you need to measure the space in front of it too.
Try to allow at least 42 to 48 inches of clear space in front of the cabinet. This gives you enough room to open the door fully and move comfortably while loading pans or trays.
This step is especially important for tight kitchens or galley layouts, where space is limited and working in front of the oven might already feel cramped.
Step 6: Measure Entry Path For Delivery
Even if the oven fits the cabinet, it still needs to reach your kitchen. Measure the width of your main entry door, hallway corners, and any stairs or tight spots the box will pass through.
Wall ovens can be bulky — often around 29 to 33 inches wide, plus packaging. Make sure nothing blocks the path, including light fixtures, narrow turns, or counters.
It’s easy to forget about this part until the delivery team shows up and can’t get the oven into your kitchen. A quick check now can save you from having to reschedule or unpack the oven in your driveway.
Understanding Standard Wall Oven Sizes
Standard wall oven sizes are typically 24, 27, or 30 inches wide, but the actual cutout space required can vary by brand and model. Each size has its own typical cabinet opening dimensions and cooking capacity, so knowing these ahead of time helps you choose an oven that fits both your kitchen layout and your cooking needs.
Choosing the right wall oven size isn’t just about width; you also need to think about height, depth, and internal capacity. Some people get stuck when upgrading from older ovens, not realizing that modern sizes are slightly different. Here’s a breakdown to guide you through each common size.
24-Inch Wall Ovens
Cutout: 22 to 22⅝ inches wide, around 27½ inches high, 22¼ to 23 inches deep
Capacity: 2.5 to 3.5 cubic feet
This size works well in small kitchens, apartments, or condos where cabinet space is limited. It’s a good choice if you cook for one or two people or mainly bake smaller meals. Because of the compact cutout, it’s often used under countertops or in tight vertical cabinet stacks.
27-Inch Wall Ovens
Cutout: 25¼ to 25½ inches wide, around 28 inches high, 23½ to 24 inches deep
Capacity: 4 to 5 cubic feet
These ovens are a popular middle-ground option. They fit comfortably in most standard cabinets and offer enough space to bake full trays, roast meat, or cook multiple dishes at once. If you’re replacing an older wall oven from the 80s or 90s, this might be the size you’re working with.
30-Inch Wall Ovens
Cutout: 28½ to 28⅝ inches wide, around 28 inches high, 23½ to 24 inches deep
Capacity: Up to 5 cubic feet (single), up to 10 cubic feet (double wall oven)
This is the most common wall oven size in modern kitchens. If you love entertaining, bake large meals, or simply want the flexibility of two racks and wide trays, this is the size to go for. Most high-end models come in this size range, especially those with smart features or convection systems.
What To Do If Your Cabinet Doesn’t Match Modern Sizes
If your cabinet cutout doesn’t match standard wall oven dimensions, don’t panic. You’re not alone — this is one of the most common issues people run into when upgrading an old oven. Cabinets built 20 or 30 years ago weren’t designed for the slightly bulkier or taller ovens available today.
If your cabinet is too small, you may need to modify the opening. This might mean trimming the sides, adjusting the top panel, or even removing a bit of the cabinet floor. It sounds like a hassle, but a local carpenter or installer can often make these changes in an hour or two. It’s best to get an estimate first so you know what you’re dealing with.
If the cabinet is too large, things are simpler. Most oven manufacturers sell trim kits or filler panels that can hide the extra space and give the installation a clean, built-in look. This is especially common when switching from a 27-inch oven to a 24-inch model.
Some brands even offer a fit system guarantee, which means if their oven doesn’t fit your cutout, they’ll cover part of the modification cost. It’s worth asking about before you buy. Taking a few extra minutes now can save you hours of frustration later — and possibly some extra dollars too.
Tips For Installing A Wall Oven At The Right Height
The best height to install a wall oven depends on comfort, safety, and how often you use it. A common rule is to keep the top oven door just below shoulder level, so you don’t have to lift hot dishes above your chest. For most people, this means placing the oven 30 to 36 inches from the floor, depending on your height and oven type.
If you’re someone who cooks often, think about how it feels to pull a heavy tray out of the oven. Now picture doing that with a hot pan of lasagna or a heavy roasting pan — too high or too low, and it quickly becomes awkward or even dangerous. The right height should let you see inside the oven easily, without needing to crouch or stretch.
For single wall ovens installed under the counter, height is usually dictated by standard cabinet sizing. But for built-in wall ovens at eye level, you have more flexibility. Try marking the height on the wall with painter’s tape and pretend to open and close an imaginary oven door. That simple trick can help you visualize the most comfortable setup.
Also, think about who else uses the oven. If you’re sharing the kitchen with older family members or someone in a wheelchair, installing at a slightly lower height can make everyday cooking easier and more accessible.
Other Things To Consider Before Buying
Choosing a wall oven isn’t just about size. You’ll want to think through a few other details to avoid regrets after installation. These extra considerations can make daily use much easier and more enjoyable.
- Cooking Style: If you often roast, bake multiple dishes, or batch cook, look for convection or double oven features
- Fuel Type: Make sure your kitchen supports the oven you want — most are electric, but gas options exist too
- Smart Features: Some ovens come with Wi-Fi control, voice commands, or app timers for remote cooking help
- Finish and Design: Match your oven’s color and handle style to the rest of your kitchen for a clean, built-in look
- Self-Cleaning Options: Many models now offer steam or high-heat cleaning modes that save you time and effort
- Ventilation and Power Needs: Double check if your wall oven needs a specific type of vent or upgraded electrical line
Even if the oven looks good in the showroom, these extra features can be the difference between something that’s just “fine” and something that makes cooking feel smoother every day.
Conclusion
Measuring for a wall oven sounds simple at first, but the details matter. From the width of your cabinet cutout to the delivery path through your front door, each step plays a role in getting the right fit. Even a half-inch mistake can lead to headaches during installation.
By carefully checking your cabinet cutout width, height, and depth — and comparing those to standard oven sizes like 24, 27, or 30 inches — you’re setting yourself up for a smooth shopping and installation experience. And if your cabinet doesn’t match today’s sizes, trim kits or minor adjustments can often solve the problem.
Whether you’re upgrading your old oven or doing a complete kitchen remodel, getting these steps right saves you time, money, and a whole lot of stress. Measure once, double-check, and you’ll be on your way to cooking in a kitchen that fits just right.
Related FAQs
Can I Measure Without Removing The Oven?
Not accurately. To get proper cabinet cutout dimensions, the oven must be pulled out at least a few inches. Measuring while it’s fully installed can give you false readings.
Are Wall Oven Sizes Universal?
No, wall oven sizes are not universal. Even a “30-inch” oven can vary slightly in body size and cutout needs, depending on the brand and model. Always compare your measurements with the manufacturer’s cutout guide.
What If The Oven Door Hits My Kitchen Island?
You’ll need at least 42 to 48 inches of clear space in front of the oven for the door to open fully and for you to move safely while cooking. Tight spaces like galley kitchens often require extra planning.
Can A Wall Oven Go Under A Countertop?
Yes, a single wall oven can be installed under a standard 36-inch kitchen countertop. Just be sure to follow clearance and ventilation requirements listed in the manual.
Do I Need A Professional To Install A Wall Oven?
It’s strongly recommended. Wall ovens require hardwired electrical connections and a snug fit into cabinetry, which can be tricky without experience. A licensed installer helps avoid wiring mistakes and mounting issues.

Max Fletcher is a self-taught electrician-turned-baker who combines technical know-how with a love for baking to help readers get the most from their ovens. Drawing on years of electrical experience and hands-on kitchen testing, he shares practical guides and reviews on oven performance, safety, and baking results, all with the heart of a family man who believes great food starts with understanding your tools.

